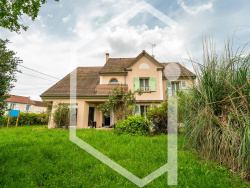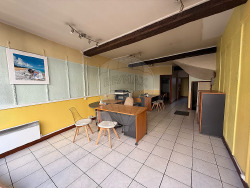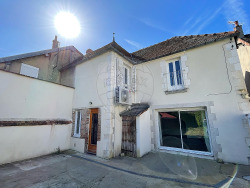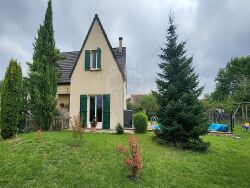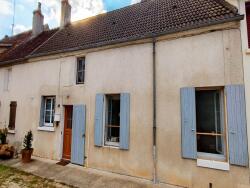Vente maison
Cosne-Cours-sur-Loire 58200 - 0
393 000 €
...Au rez-de-chaussée, vous serez accueilli par une grande entrée, une cuisine indépendante, un...
Voir l'annonceVente maison
Cosne-Cours-sur-Loire 58200 - 0
126 500 €
...</li></ul><h3><strong>Atouts...
Voir l'annonceVente maison
Cosne-Cours-sur-Loire 58200 - 0
86 400 €
...</span></p><p style="text-align:start;"><span style="color:...
Voir l'annonceVente maison
Cosne-Cours-sur-Loire 58200 - 0
99 900 €
...</p><p>Vous bénéficierez d'un emplacement stratégique, proche de tous les commerces...
Voir l'annonceVente maison
Cosne-Cours-sur-Loire 58200 - 0
258 000 €
...Voici une description affinée de la propriété : Maison très agréable à proximité du centre de...
Voir l'annonceVente maison
Cosne-Cours-sur-Loire 58200 - 0
128 000 €
...Composé d'une maison principale mitoyenne en partie rénovée, d'une première dépendance attenante...
Voir l'annonceVente maison
Cosne-Cours-sur-Loire 58200 - 0
55 000 €
...Au rez-de-chaussée, une entrée accueillante vous mène vers une grande cuisine séparée, parfaite...
Voir l'annonceVente maison
Cosne-Cours-sur-Loire 58200 - 0
129 000 €
...Vous trouverez de beaux arbres fruitiers et un charmant extérieur pour profiter en famille ou...
Voir l'annonceVente maison
Cosne-Cours-sur-Loire 58200 - 0
49 000 €
...Au rez-de-chaussée, vous découvrirez une cuisine indépendante, un séjour lumineux parfait pour...
Voir l'annonceVente maison
Cosne-Cours-sur-Loire 58200 - 0
110 000 €
...A l'étage se trouve trois chambres, une buanderie et une salle de bain avec wc...
Voir l'annonce- 58200 *
- Bannay *
- Saint-Père *
- Saint-Martin-sur-Nohain *
- Pougny *
- Boulleret *
- Saint-Laurent-l'Abbaye *
- Tracy-sur-Loire *
- Saint-Satur *
- Myennes *
- Saint-Quentin-sur-Nohain *
- Sainte-Gemme-en-Sancerrois *
- Ménétréol-sous-Sancerre *
- Sancerre *
- Saint-Andelain *
- Saint-Loup *
- Sury-en-Vaux *
- Verdigny *
- Thauvenay *
- Couargues *
- La Celle-sur-Loire *
- avec 1 chambre 2
- avec 2 chambres 2
- avec 3 chambres 7
- avec 4 chambres 6
- avec 5 chambres 2
- ancien 1
- arboré 9
- avec ascenseur 10
- à rénover 3
- au calme 1
- de caractère 2
- avec cave 2
- avec cheminée 2
- avec climatisation 1
- cuisine équipée 5
- avec double vitrage 6
- avec dressing 3
- exposition sud 1
- avec garage 11
- avec jardin 17
- longère 1
- lumineux 3
- avec mezzanine 2
- moderne 3
- nature 2
- avec parking 4
- pas en copropriété 17
- petite maison 1
- avec piscine 2
- de plain pied 3
- proche centre-ville 6
- proche commerces 3
- proche gare 3
- proche lac 7
- proche port 5
- récent 4
- rénové 2
- terrain 1000 m2 1
- avec terrasse 3
- sans vis à vis 4
